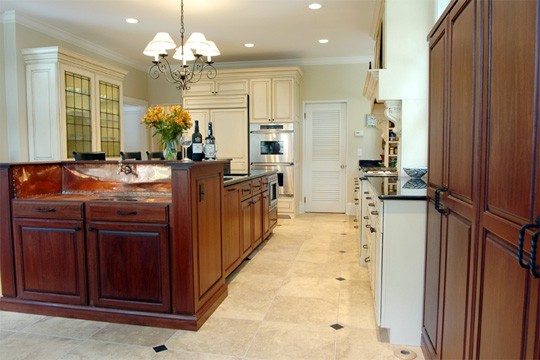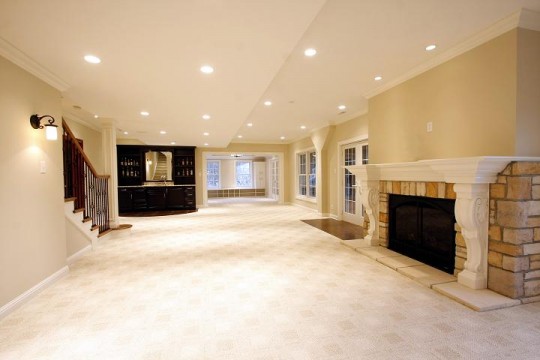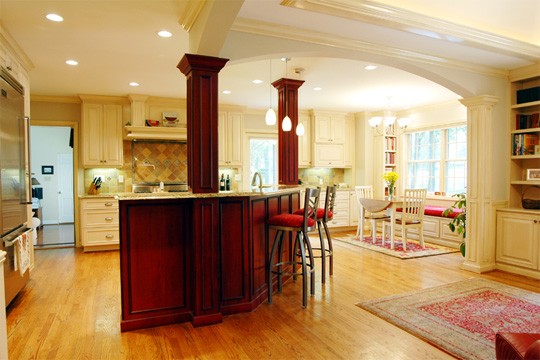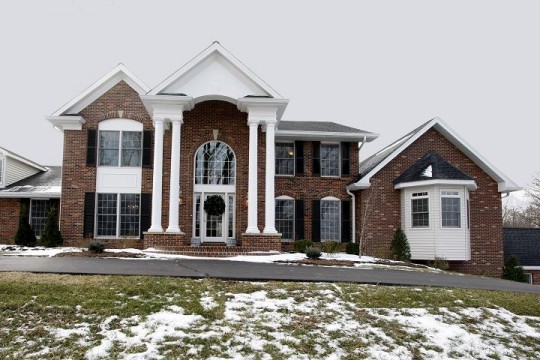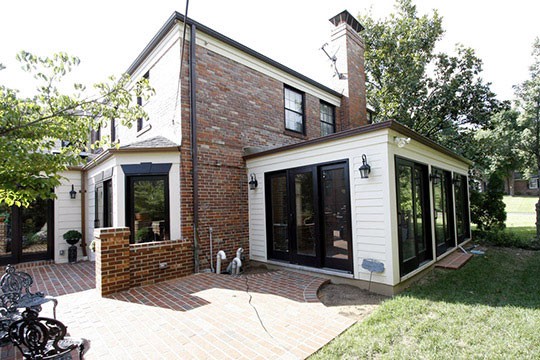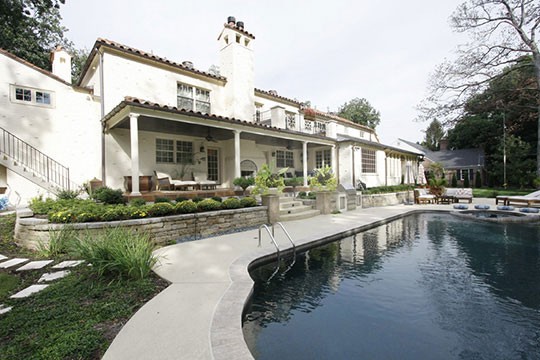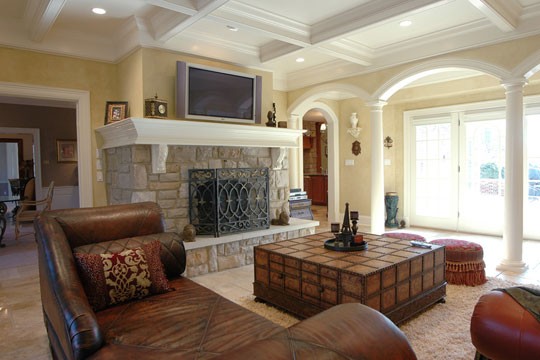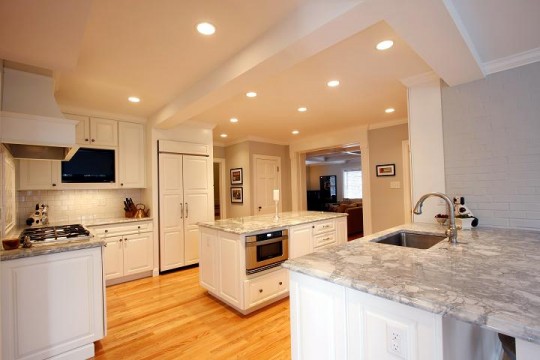
Making this beautiful home on the Historic Register livable in today's world was Sinn's goal. Sinn began by updating AC and plumbing systems and went on to repair the Kitchen and Bathrooms and refurbish floors. Tax credits also allowed Sinn, to take out walls, add a Powder Room and make the spacious home functional. Intricate windows, elegant lighting and unique flooring helped complete the gorgeous rooms. Although the homeowners were experienced with "non design build" remodeling, this time they opted for design build, trusting Sinn would create customized rooms based on their needs and budget and design truly livable, beautiful spaces.
This growing family purchased their new home just a couple of years ago. The Lower Level was being used as a big concrete storage space. The clients were worried that the ceilings were too low and that it would be too cold and unwelcoming to go to the Basement to spend time. But with a baby on the way and two small girls that were already taking over the Family Room as a Playroom, the family decided they needed the extra space. What resulted was not just a Playroom for the children, but a Playroom for the whole family. He dreamed of a Wine Cellar where they could start a wine collection and a big TV where he could stretch out on the floor in front of a fireplace. She wanted to have a place to entertain and a comfortable place where family could come for extended stays. What started as just "Finishing off the Basement" turned into the completion of their home that included amenities that they felt were lacking. Sinn designed a Wine Cellar, a beautiful Bar, a Guest Bedroom Suite, an Office with built in window seats and bookcases. The children had a Playroom (that may someday be turned into a Media Room), built in organization for toys and games with even a "secret room" under the stairs. The Powder Room holds a custom designed wall hung cabinet with limestone apron and countertop for a dramatic look. Sinn even replaced the balusters to the Second Floor to match the beautiful iron balusters to the Lower Level and a mini-makeover in the Kitchen.
A beautiful home in an ideal location led the homeowners to Frontenac. However, the space did not quite meet their needs, and they wondered whether to tear down or remodel. The homeowners began working with Sinn before they even bought the home, and the design build process led them to create functional, beautiful spaces in their home through remodeling. An Addition was added to the Master Bedroom, and ceilings were heightened and coffered. Beautiful custom features were incorporated into the open, updated Kitchen. Creating the Kitchen as the hub of the home allowed spaces for the family to enjoy life and entertain guests. Reorganizing the space into purposeful, open and inviting rooms made the home livable and comfortable as well as elegant. Working with design build gave the homeowners the opportunity to live in a great location without having to tear down the beautiful original home.
This incredible home was actually done in three phases: The first phase was a Kitchen Remodel and Addition. The Kitchen was completely gutted and Sinn added a Breakfast Room looking out over the picturesque yard which is home to horses, mules and several dogs. An old deck was taken down for a beautiful concrete patio with brick pillars. The existing Family Room was opened up to the new Addition and Kitchen. The second phase was an addition for the Master Bedroom, Master Bath, Powder Room and Lower Level remodel. The Master Suite, off the existing Family Room, was a beautiful retreat for the clients with views to the backyard. The Master Bath was spacious with an infinity tub for soaking after a hard day working on the property. The Lower Level was completly remodeled with a Bar and fireplace with lots of space for informal entertainment. In this phase, Sinn prepared for the next one which would include a swim spa. The third and final phase was an Entry Foyer addition, which completely changed the exterior of the home. The Dining Room was enlarged and there was a reorganization of the Second Floor to provide a Two Story Entry and sweeping staircase. The Second Floor now has a Loft that overlooks the beautiful Entry. The seldom used Living Room was opened in the Entry and Family Room to accommodate a floor plan perfect for entertaining. The Living Room became the "Tavern Room" which is now the hub of entertaining with all other living areas streaming into it. The Dining Room was enlarged and remodeled as was an upstairs Bedroom. The Swim Spa Room was then added to complete the Lower Level. It is full of windows for a light filled room that invites exercising in an exercise pool which provides resistance at various levels. The client now exercises everyday in his preferred sport, swimming.
This homeowner is one of our repeat customers (groupies, we like to call them). This is the third Addition/Remodel Sinn has done for him and probably not the last. In this project, Sinn blew out the back of the house and built a beautiful, sunny Breakfast and Hearth Room. Sinn rearranged the space in the Kitchen/Power Room by opening up the two rooms. This took some convincing. Now, however, the homeowner is so glad that he did. He said sometimes he comes downstairs in the morning and looks around the room and can't believe he lives there. The dark maple cabinets mixed in with the lighter paint and glazed cabinets create a warm feeling in the Kitchen Area. Sinn also added a terrace and reworked the entire backyard. Prior to this Renovation, Sinn built a Master Bath and Laundry Room Addition, and tore down and rebuilt a Sunroom.
They fell in love with this 1928 home in Ladue but knew it didn't have the features or the space they needed to support their love of entertaining. Just before they bought the house, Sinn preformed an on-the-spot design assessment to quickly gauge whether it made more sense to remodel and add on or to buy new. After the young family decided to remodel, Sinn built a "house" between their main home and the carriage house which incorporated a Master Bedroom Suite, Breakfast Room, Upper- and Lower-Level Family Room, Outside Veranda, Viking Barbeque center and a beautiful 44-by-22-foot electric-blue Pool. The focal point of the home flowed naturally and symmetrically out into a beautifully detailed extended entertainment patio. Great care was given to seamlessly integrate the home's original Mediterranean style with the new addition, giving it an elegant and authentic look. Stylish bright colors, mosaic tiles and the clay-tiled roof are some of the details that made this makeover one of a kind.
When they bought their circa 1960 home in Ladue, the homeowners knew that drastic interior and exterior renovations were needed to meet their family's lifestyle. Starting with the home's exterior, Sinn added character with a distinctive stone and brick facade, wing walls and a turret. These renovations, coupled with the old cobblestone driveway, completely transformed the home's exterior. As for interior renovations, Sinn focused on creating inviting yet spacious living areas, as well as updating the Kitchen. While adding square footage to the home, open rooms filled with gorgeous details were designed. For example, the Family Room features a colonnade, which differentiates Living Area from the Walkway. In the Library and Master Bedroom, coffered ceilings added subtle refinement. Domes were added in the Master Bath and Master Bedroom to create an illusion of height. These custom interior details, along with the exterior transformation, created an inspired home that truly reflects the homeowners' lifestyle.
This renovation was done to open up the Kitchen to a rarely used Sunroom. Sinn removed a structural wall between the two rooms and added harwood to flow seamlessly from the existing Kitchen into the new Breakfast and Hearth Room. An indoor and outdoor fireplace was added in the Breakfast/Hearth Room and on an existing deck. They took window openings left when the Sunroom was added and used it to provide bookshelves for a beautiful look. The Kitchen was completly remodeled even though the Kitchen was new when the Client purchased the home. It was done by a rehabber and did not fit with the architecture of the home. The renovated rooms now look authentic to the original design of the home and functions perfectly for this growing family.







